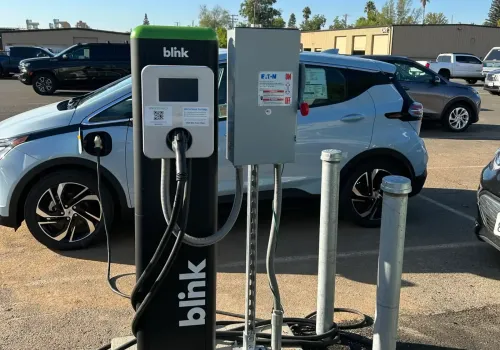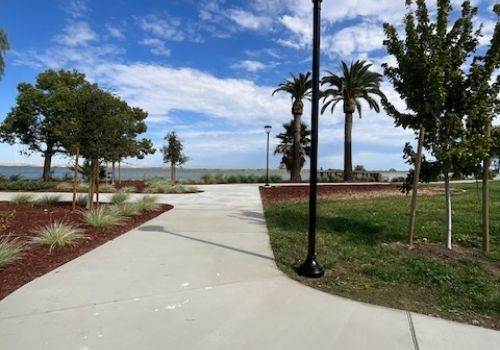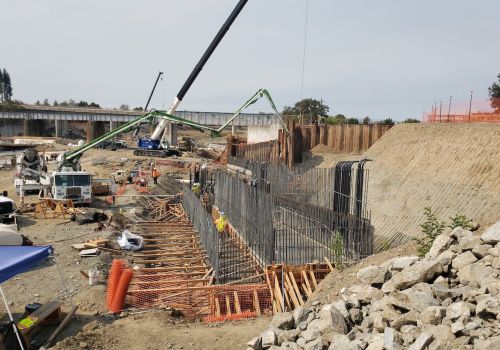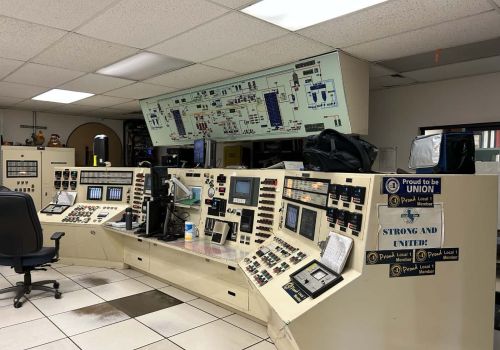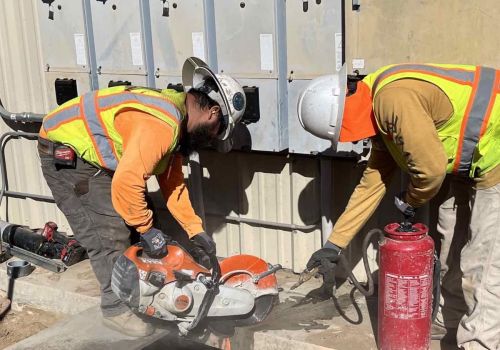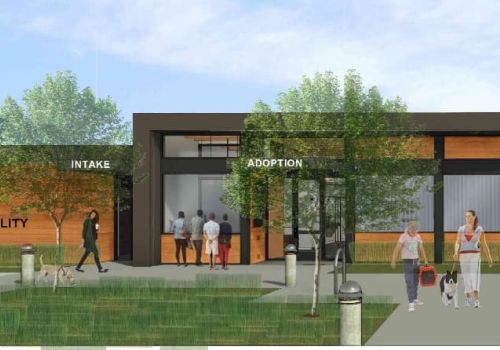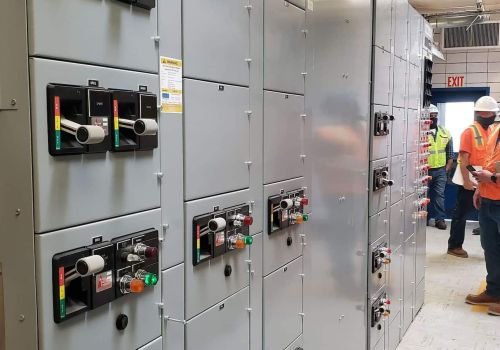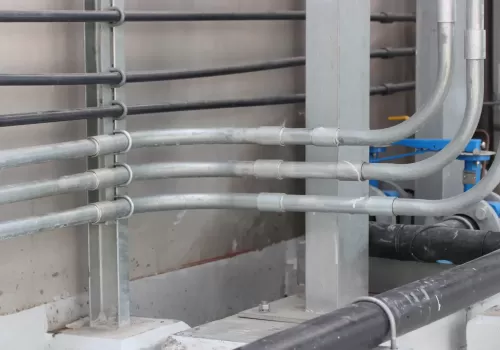Building the Future of Education with Con J. Franke Electric
Project: DVC – Diablo Valley College (www.dvc.edu)
Location of Project: Pleasant Hill, CA
Project Manager: Teresa Moss
Foreman: Joel Perez
Duration of Project: We started the project in June of 2020 and should wrap up some remaining site upgrades early this year.
Overall scope of the project:
This $35 million project consisted of new construction onsite at the existing Diablo Valley College (DVC) which included three new buildings (Buildings A, B, and C), renovation of an existing gymnasium and aquatics center in the PE/Kinesiology Complex, the new Art building, and the Central Utility Plant (fieldhouse) building.
Project work included new site lighting and varied improvements, such as:
- electrical distribution equipment, i.e., transformers and other big equipment
- underground and vertical construction
- architectural lighting
- installation of medium-voltage distribution systems, lighting and power management systems, i.e., all the meters and lighting control Jace
- installation of low-voltage distributions systems – fire alarm, audio/video (a lot of this in the classrooms – including draw-on lecterns, etc.), access control (i.e., in/out card readers), structure cabling system, video management, intrusion alarm
Building highlights:
- Building A is a new single story, 17,250 SF steel-framed fieldhouse structure. Electrical work was involved in the new offices, equipment rooms, athletic team meeting rooms, (6) team locker rooms and wet core, kinesiology and athletic offices, classrooms, and training rooms. We also wired the athletics hall of fame display, and stadium restrooms.
- Building B is a new single story, 5,100 SF steel-framed faculty office building. Our work is found in the faculty offices, a conference room, and faculty locker rooms and wet core.
- Building C is a new single story, 7,500 SF steel-framed which houses an aquatics center and classrooms, aquatics offices and meeting rooms, aquatics team rooms, locker rooms, and wet core.
- Gym work included the renovation of the existing 17,000 SF gymnasium, such as new scoreboards, outlet boxes under the new wood gym floor, new HVAC system, and relocating of a divider curtain and drinking fountains.
- Aquatics Center within the PE/Kinesiology Complex involved pool renovations, such as new pool lighting, pool decks, ADA lifts, etc.
- Art complex is a new two-story, steel-framed 45,600 SF building. Our electrical work is within the drawing and painting studios, classrooms, art gallery, printmaking shop, photography lab, faculty offices, sculpture studios, ceramics workshops, media labs, outdoor display, public reception spaces, support and storage areas, restrooms, and campus art display spaces.
How many people are involved from start to finish from the bid/estimating process to the close-out stage?
Within the CJF Team, it included the office staff, the shop staff, and our team onsite, which is about 50+ people working together on this project.
There’s also all those involved within the General Contractor, the Construction Management, and District Teams.
It truly takes a dedicated team working every day to accomplish goals for a project of this size to be successful.
Did the project scope change along the way?
Every project comes with its own set of changes. We had multiple change orders on this project varying in size and expectations. Most changes included modifying or adding electrical rough-in for new equipment or site revisions, equipment relocation, and additional production lighting for the added scope of the Production Studio.
Until you see all the changes come through do you actually realize that a very large portion of changes involve your electrical team in some fashion.
Best/favorite/most-positive aspects of the project:
The TEAMwork! Our lead foreman agreed that weekly team huddles were a favorite part of this project. The meetings proved to be a great asset, an effective way to track our milestones and tasks, and stay ahead of potential issues.
We had a great team on board. I can’t say enough about our CJF team, they made it happen in the field, the shop, the office, and beyond.
Together we worked alongside our low-volt (LV) subcontractors (Fire Alarm, Audio/Video, Access Control, Structure Cabling System, Video Management, and Intrusion Alarm) to provide rough-in electrical and support to their team through each phase.
CJF worked closely with the General Contractors Team to develop the best solutions for the project needs to ensure the outcome met the expectation.
Overall, great communication and follow-through was key to our success.
Biggest challenge to overcome with this project:
We all agree that material delays were one of our biggest challenges. COVID hit in 2020 and it seemed like our material was held hostage. We already had tight schedules to keep, then to add material delays to the equation, it made for an interesting road.
Wrap up:
I personally enjoy working on education projects, not just the overall appearance and functionality. Knowing that we have had a hand in making sure that this learning facility was functioning as projected, so that future generations would have a chance to accomplish their goals and dreams, is exciting. Anyone who uses these facilities is going to enjoy them a lot.
