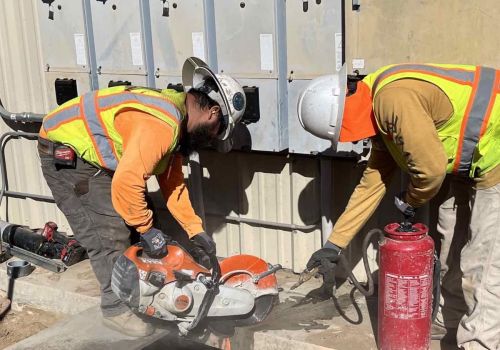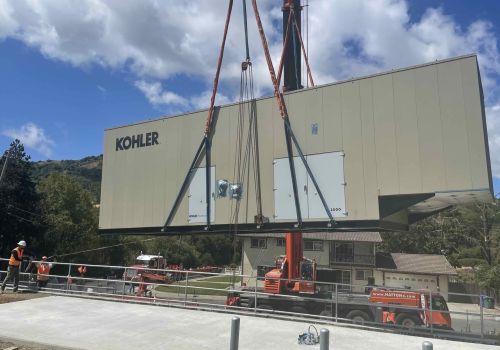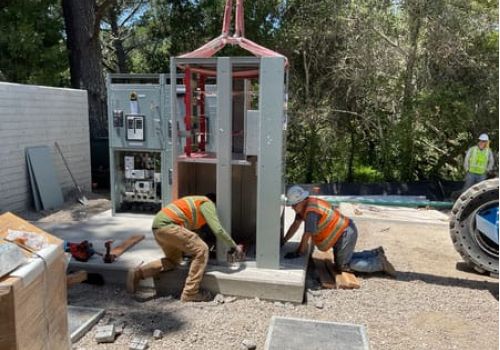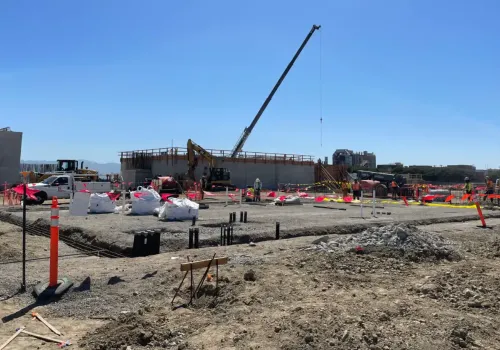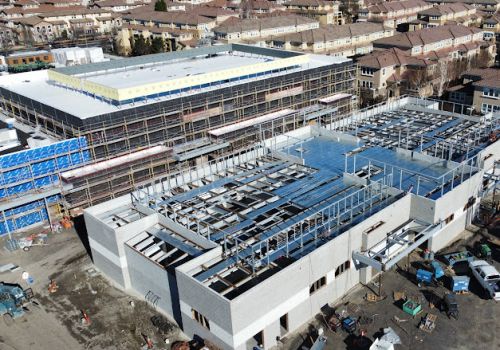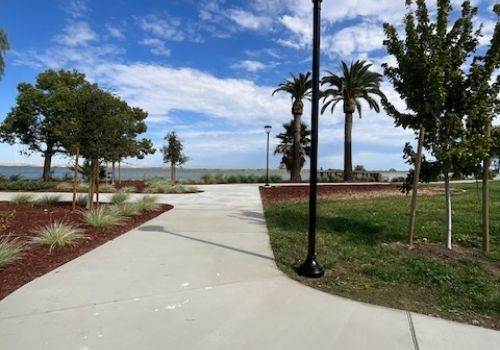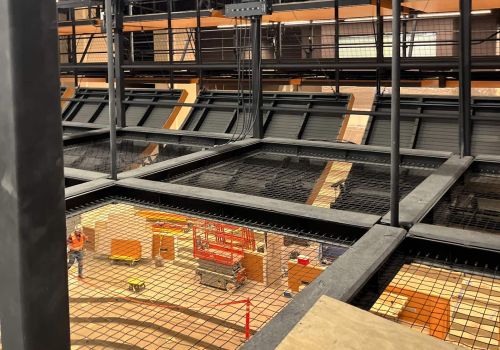Electrifying Education: The Role of Con J. Franke Electric in Emerald High School Construction
This month we’re sharing details about our commercial electrical contributions to Phase 1 of the Emerald High School Project in Dublin, California.
This new comprehensive high school is the first of its kind in Alameda County in the past century.
The Con J. Franke Electric involvement with this $13,000,000 budgeted multi-phase project will wrap up by the end of November 2023. With an electrical construction value of $13,000,000, the current phase of this multi-phase construction project nears completion by Con J. Franke Electric at the end of November 2023. The campus will be ready to accommodate 1,300 students next fall when the first project phase is completed.
Con J. Franke Electric provided electrical expertise to three buildings: a three-story academic tower (Building F), the gymnasium (Building M), and the locker room facility (Building L). Con J. Franke also provided electrical for installed 137 site light poles and the foundations and poles for 18 Musco stadium lights that ranged from 40’ up to 100’ in height, and foundations as deep as 20 feet.
Project Manager Garrett Carpenter worked with General Foreman Ryan Shatzer and Foreman Greg Mills. Our team of experienced electrical personnel has included up to 30 people, including three for the bid process, two in pre-construction, and up to 18 construction crew members at the project’s peak. We also collaborated with four specialized subcontractors for areas such as access control, emergency responder radio communication (ERRC) system, sound, clock, audio-visual, structured cabling, and area of refuge; intrusion system; fire alarm; and testing.
Building F features three 25,000-square-foot floors of science/laboratory classrooms. Throughout this 75,000-square-foot facility, we provided power to elevators, flex labs, electronic arts labs, chemistry labs, standard classrooms, and computer labs, including lighting, cord reels, data, audio-visual, and fire alarms. The building is fed by a 1600 amp power source.
A shout out to Foreman Greg Mills who ran the crew for this building and for taking lead on all the site electrical work. A special acknowledgement to Chris Albert who stepped up to manage lighting and lighting controls for all the buildings, too.
To energize the buildings, we provided main power through site feeders, which ended up being with over 120,000 feet (times 4) of underground PVC electrical conduit ranging in size from 1” to 4”. And Feeder cabling included over 56,000 feet of 500 MCM (circular mils) aluminum. We provided power to other portions of the multi-phase project, in parallel, to help keep the phases each phase moving forward simultaneously.
Electrical work for Building M, the 32,000-square-foot gymnasium, required commercial electricity for included 72 ceiling lights high-bay lights, two scoreboards, eight basketball hoops, motorized bleachers, two wrestling mat lifters, motorized backboards, two gymnasium partitions, as well as low voltage systems including the Audio and Visual for the sound system. There was a difficulty with the intrinsically laid out architectural lighting that our Con J. Franke team handled efficiently.
Building L houses team, female, and male locker rooms. The rough-in electrical for this 17,000-square-foot facility was done at the start of the project in tandem with the walls being erected. The structure is built using concrete masonry units (blocks), so the electrical had to be done early, and there’s no going back to fix anything once the concrete blocks are in place!
A particularly huge milestone for Con J. Franke Electric was providing, installing, and energizing PG&E medium-voltage equipment to route electricity and energize the buildings for the entire project. Typically, when we provide a new electric service, we only run conduit for PG&E. This was the first time our Con J. Franke Electric crews had installed this type of equipment, New medium-voltage equipment provided and installed by Con J Franke which included an padmounted interrupter switch, 1500 kva (kilovolt ampere) (kVA) transformer, 4000 amp (A) main switchboard, and terminated medium-voltage cables and termination kits. We look forward to more of this type of work on future projects! With Con J. Franke’s extensive experience with industrial electrical projects, handling the installation of this equipment on a school was no problem. In fact, we excel at this type of challenge and our experience in both industries is one of the key things that set Con J. Franke apart from our competitors.
Every project has challenges, and this high school project had several design changes along the way, some of which drove cost changes, too. The largest changes involved AD-300 network-wired locks. These were shown in the door hardware specs as regular doors with locks, but the doors and doorways needed to be adjusted to incorporate wiring from a subcontractor. Once the issue was identified and the designs appropriately adjusted, the subcontractor was able to come in and wire the locks and install access control panels.
An expensive design change was the added scope for 19 additional cord reels and the associated conduit and wire.
One such challenge was related to the Musco sports lighting. The lights were 40’ to 100’ high, and can have up to 20’ supports underground, so plumbing and leveling them always takes focus, skill and attention to detail. A few design changes involved relocating the lights because of already conflicts with existing storm drains and other contents underground obstructions that were not noted initially in the plans. Deep underground items are typically not a problem because we don’t drill down that deep. We handled the light-pole moves and kept the project on schedule. Time was the biggest impact here; cost impact was minimal.
Although this project gave us a few headaches, we rolled on and maintained the "don't quit" attitude and maintained the Con J. Franke Electric quality workmanship through and through.
When the entire Emerald High School Project is completed, the 23-acre campus will accommodate up to 2,500 students. We’re proud to have contributed to the success of a project that will serve the Dublin area and bring knowledge and joy to students for the foreseeable future.
